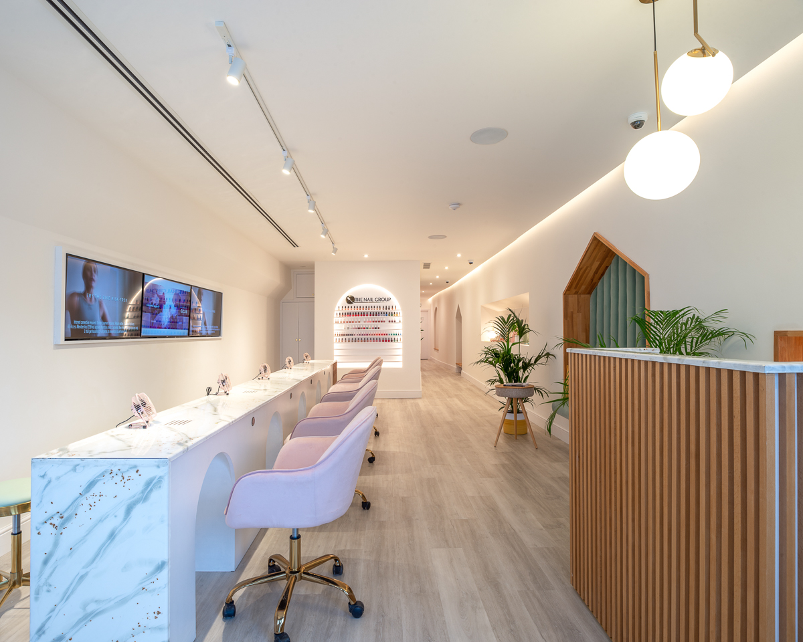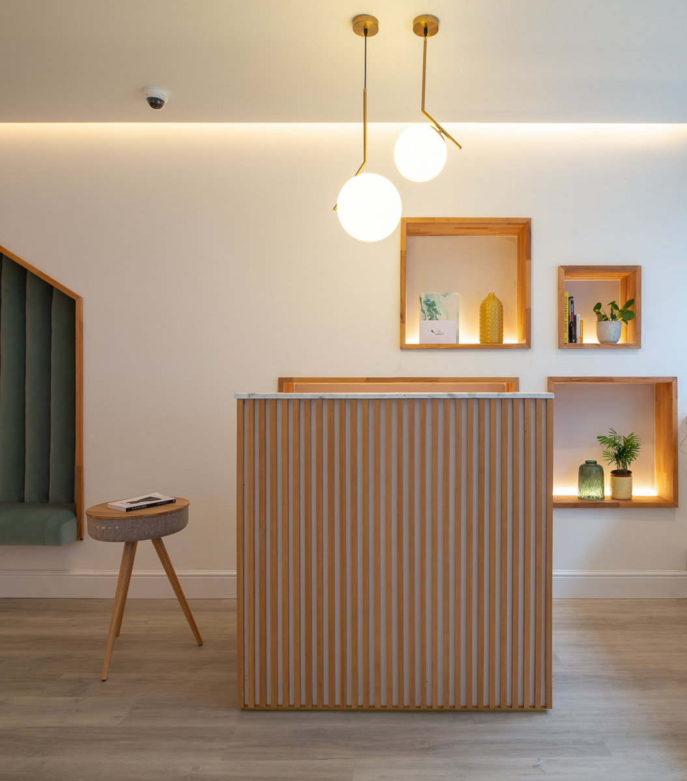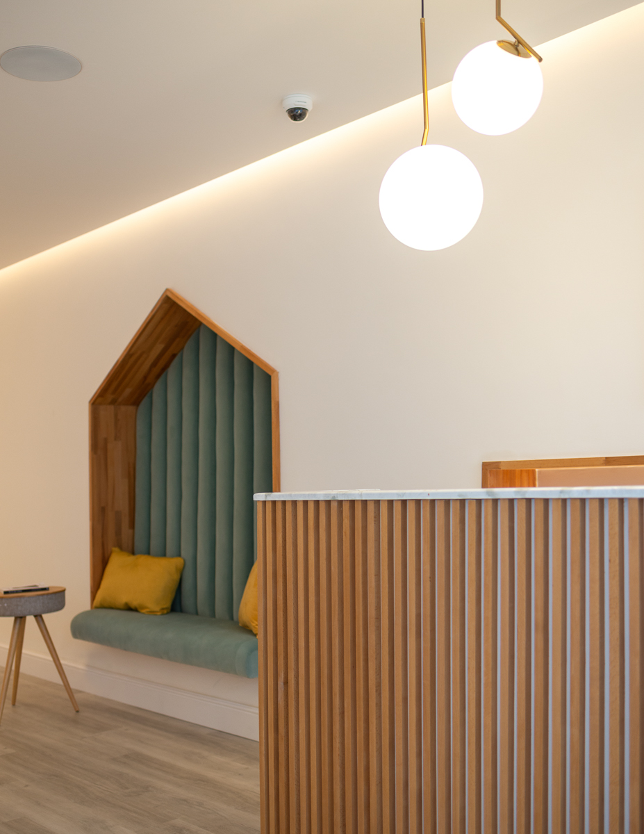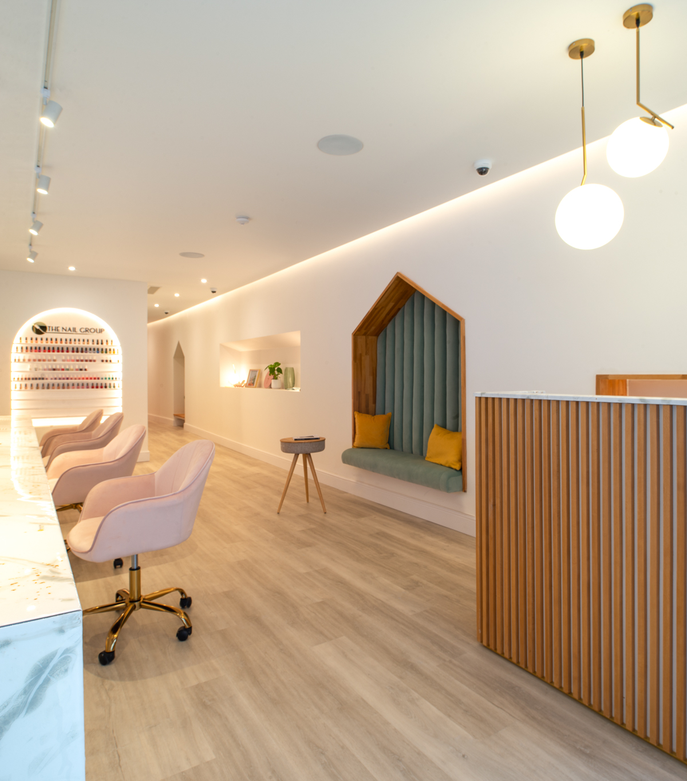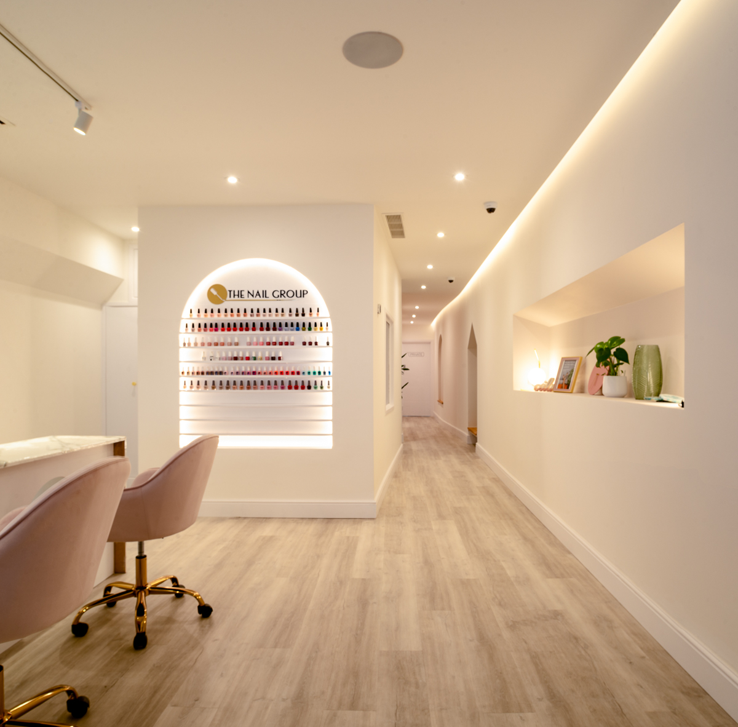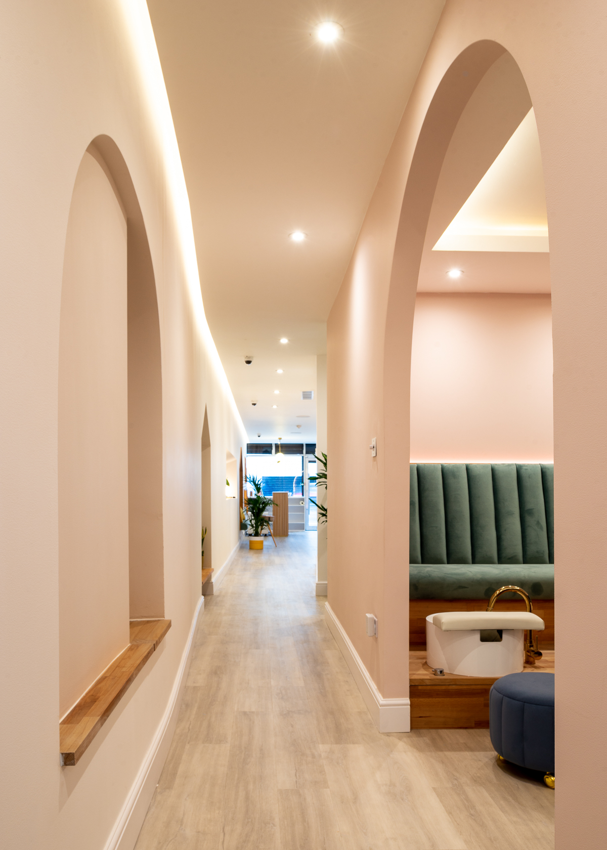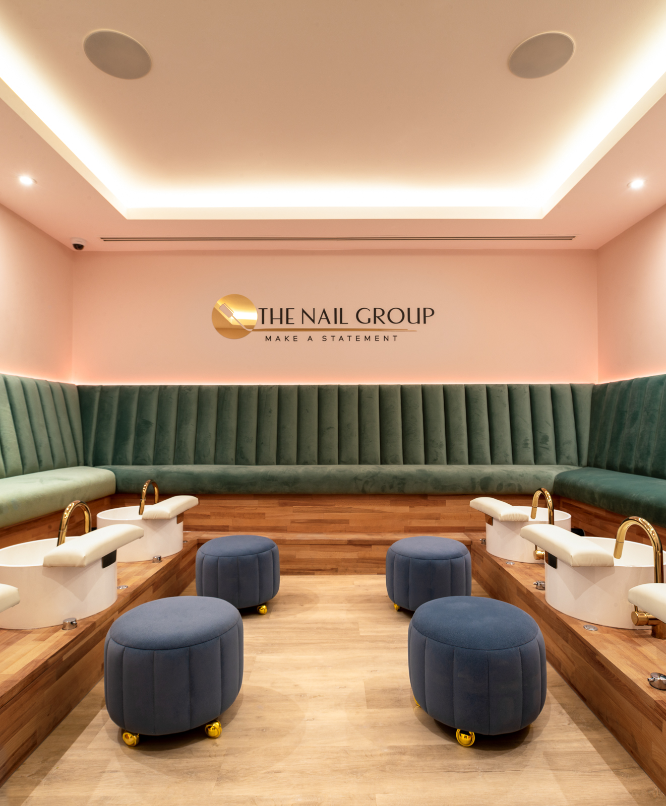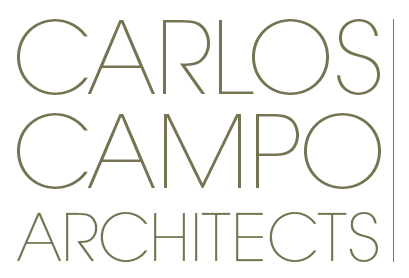Private
Year
2019
Location
Alcazar de San Juan,
Spain
Services
Architectural Design
Detailed Design
Construction Management
The house is located in a residential area in Alcazar De San Juan, Spain.
The brief from the client was simple: A modern house with open and connected spaces. Both parents have daily jobs and they wanted to maximise the time with kids when they were at home while still being able to carry out the daily house activities.
The house is situated between two courtyards. The front Courtyard acts as a soft transition between the main road providing the house with extra privacy. The rear and more private courtyard contain the swimming pool and it is a mere extension of the open ground floor space.
A local planning regulation limited to 160 square meters the built area. From this point the objective was to include all the services and bedrooms into the minimum area and maximise the open living space of the house.
The House is divided into two levels. The ground floor contains the social areas: the Livingroom, kitchen, and multipurpose room, and services rooms: toilet, small garage and laundry room. The upper floor contains three bedrooms and two bathrooms.
The three day-time spaces: Kitchen, living room and multipurpose room flows into each other. The kitchen opens to the Livingroom through two big sliding doors getting prescinding of the typical doors but keeping the possibly of full closure if needed. A minimalist and sculptural staircase laid in the middle divides the open floor into the living and a multipurpose space. At the same time stands like an extra piece of furniture on the house.
The seven meters sliding window connects the living space and courtyard for an indoor/outdoor feel. Its slick structure allows the ground floor space fully flow into the rear porch and courtyard. The porch protects the interior of the direct sunlight on the summer and allows the solar gains on the winter when the sun has a lower trajectory. It also provides a, under roof living space to use on the warmer season.
The materiality and construction of the house is simple and follows the common local Mediterranean practice: concrete structure, brick walls and white rendering. At the interior all walls are painted white to maximise the brightness and light of the space
