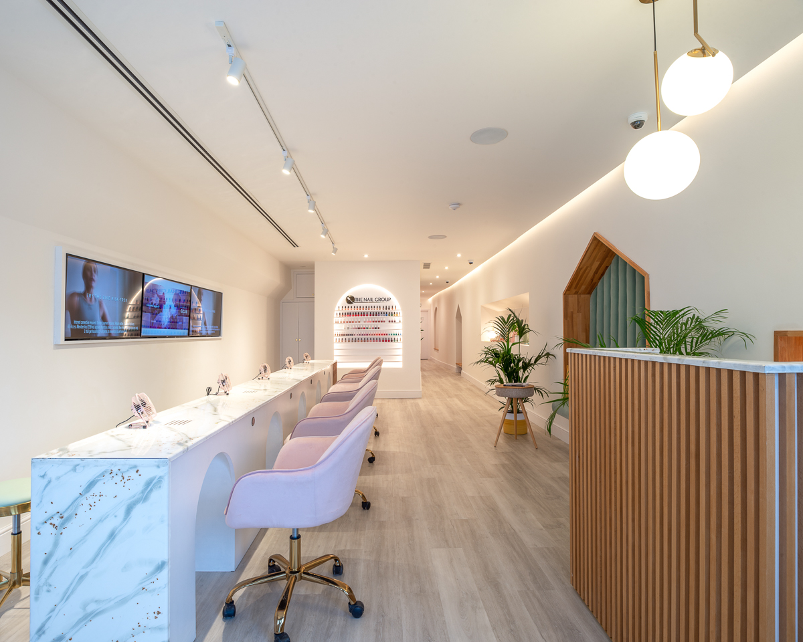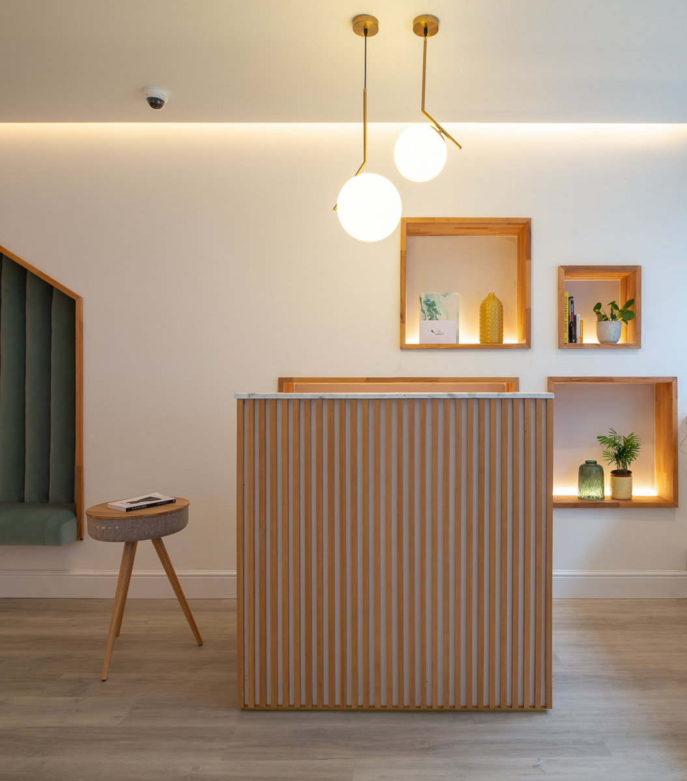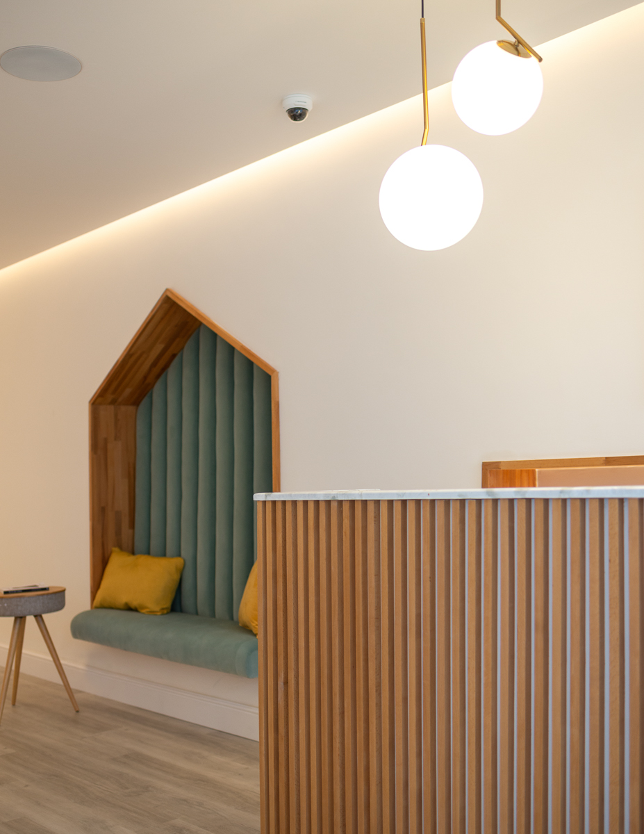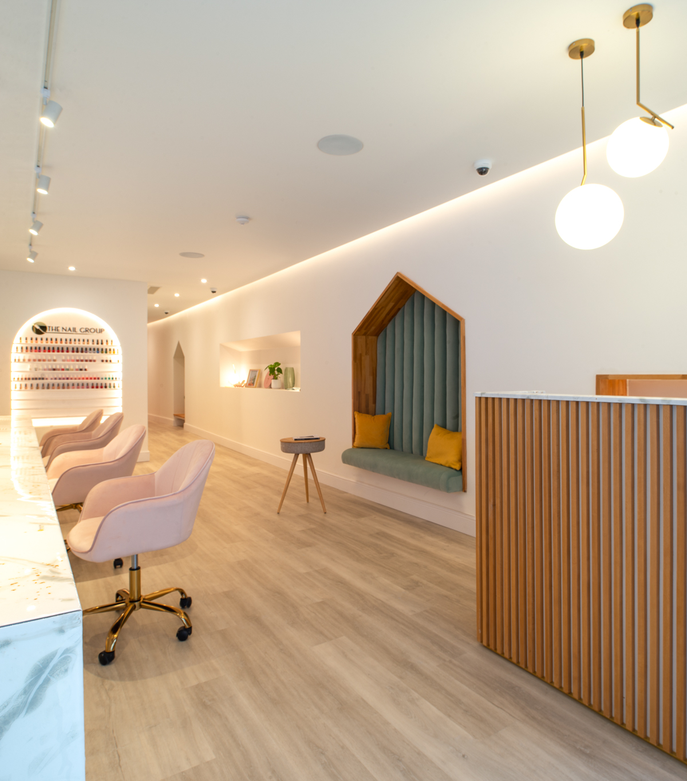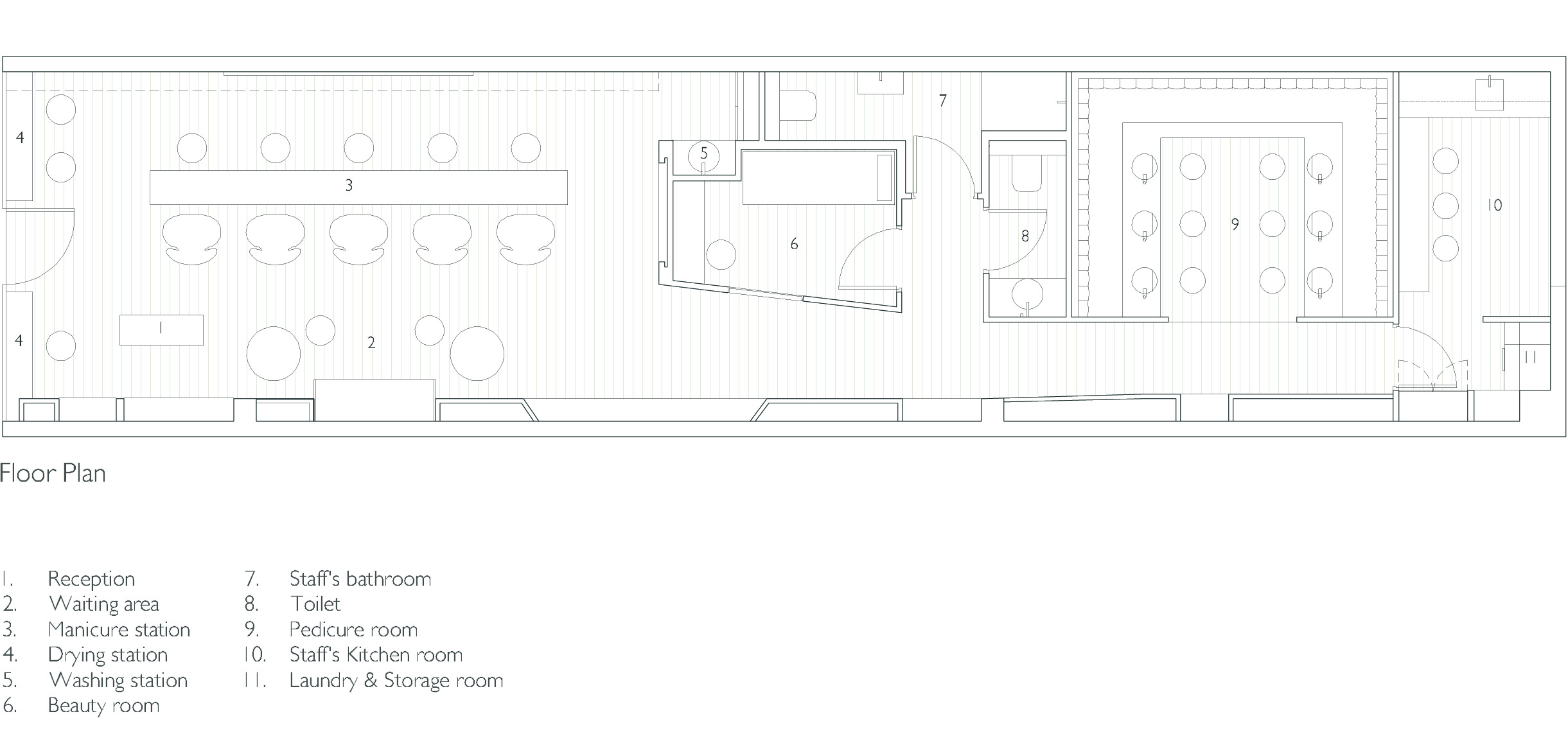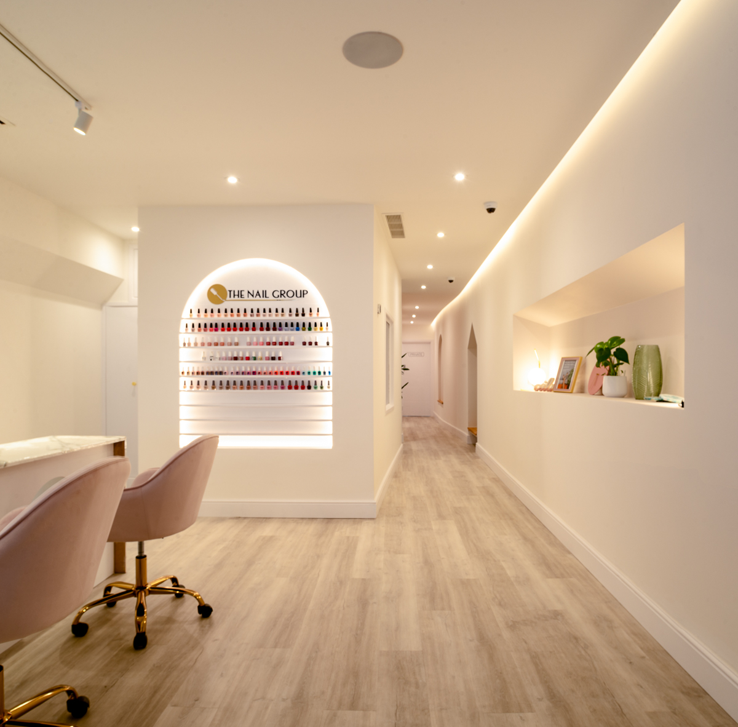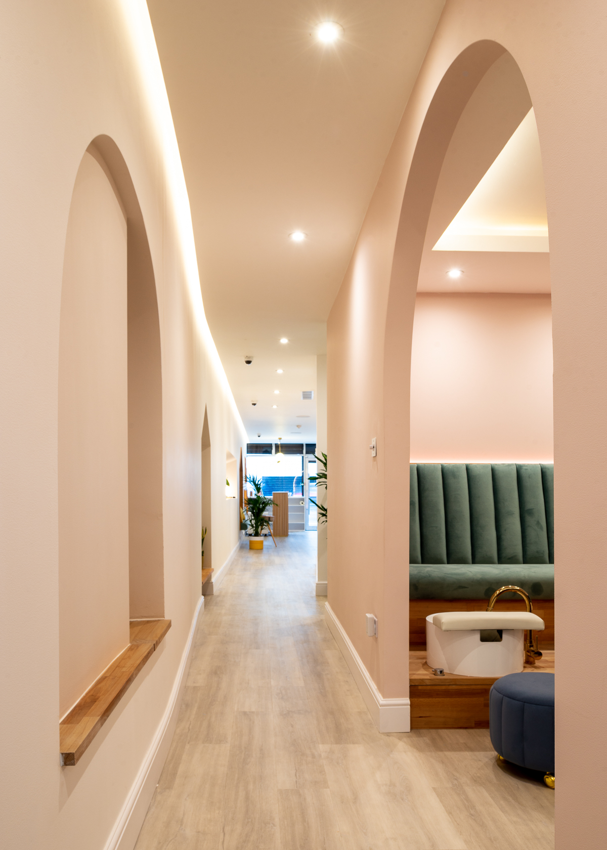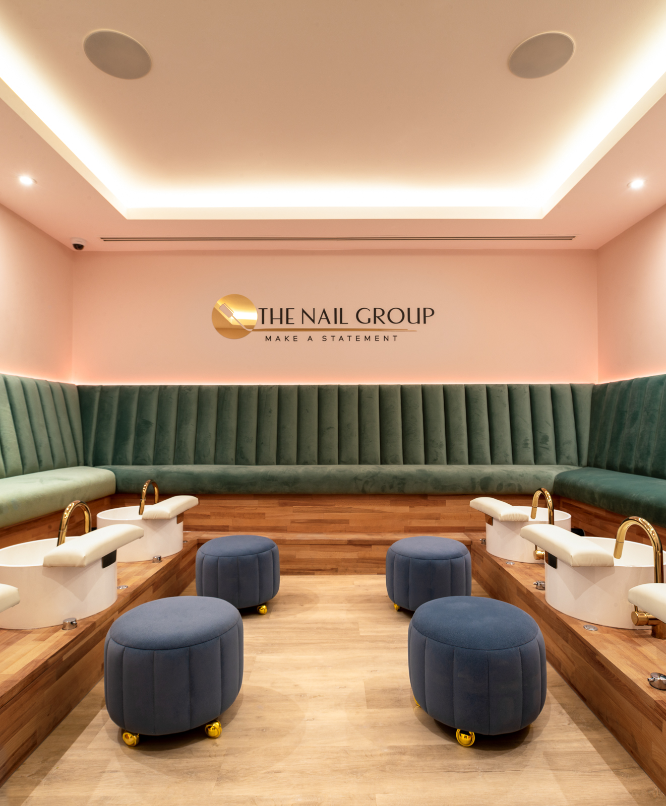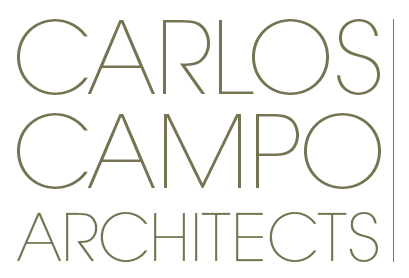The Nail Group
Year
2021
Location
Tottenham,
London, UK
Services
Concept and Interior Design
Detailed Design
The initial brief received from the client was to create a cosy, familiar and stylish salon capable of representing the brand and in which the clients would feel at home. One of the first challenges we faced was to integrate the extensive program into the premises: five manicure stations, three drying stations, a reception, waiting area, pedicure area, shower room and kitchen for the staff, customer WC, and a multi-purpose room for massages and alternative beauty treatments.
An initial decision was to separate the pedicure area from the manicure area, creating an independent room with its own unique vibe and atmosphere in which clients could enjoy a relaxing experience.
In order to hide all the structural elements, we designed a false wall that runs the full length of the shop, incorporating storage, shelving and banquette seating to best maximise on space in the waiting area. A central core containing the customer WC and the multi-purpose room articulates and divides the area, its angular wall guiding the flow of the space towards the end of the salon and the pedicure room.
The manicure area is situated at the front of the salon close to the reception desk as all members of staff are responsible for welcoming and seating their own customers, and the drying stations are located in the shop window, allowing customers to view the street whilst waiting.
In order to economise on space and include as many units as possible, we designed a bespoke continuous table (treatment bench?) which includes built-in storage at the back for all the products and tools. Susan, owner of The Nail’s Group, hand painted the (bench?) with a special resin designed to withstand the strong chemicals used during a manicure treatment. The nail paints are displayed on bespoke illuminated shelving in a recessed arch at the centre of the space, which acts as the main focal point. This design element is mirrored in the wall of the pedicure area, allowing fluid communication between both sections of the salon.
In terms of colour palette, the walls in the main space were painted white in order to enhance the natural brightness of the salon and to provide a simple backdrop to the bold and bright colours of the nail paints. The light wooden floor fills the space with the necessary warmth. For the seating in the pedicure room, we choose to go with a emerald green, a colour that Susan absolutely loved and wanted to incorporate into the design from the outset. A light pink was chosen for the walls, with only half the amount of colour saturation, contrasting with the green to create depth and interest. The blue stools add a richer accent, completing the colour palette of the room to create a unique and balanced space.
